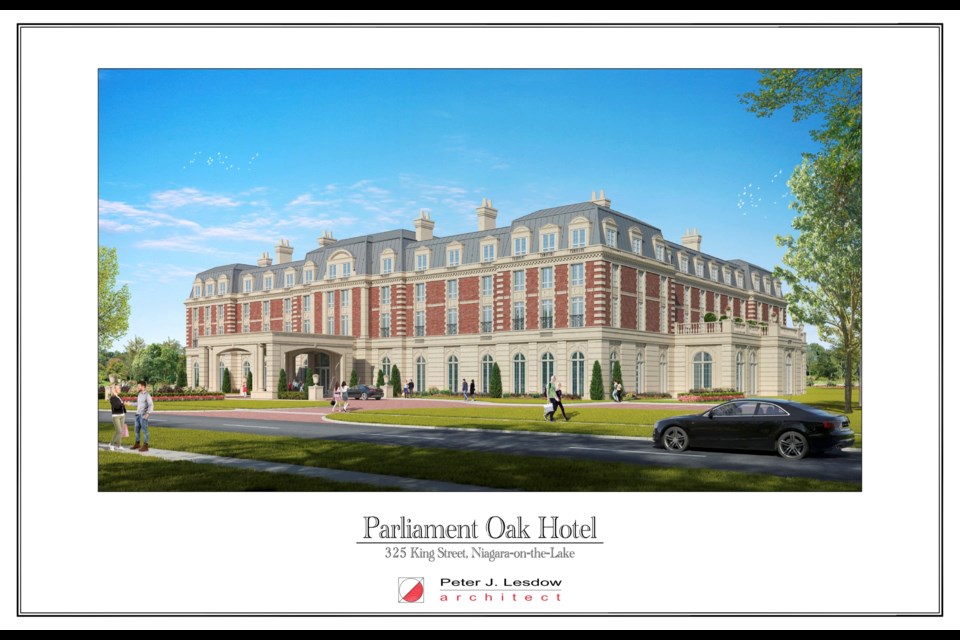A staff report on a controversial luxury hotel and conference centre proposed for the Old Town of Niagara-on-the-Lake could result in some heated discussion at Tuesday’s committee-of-the-whole planning meeting.
Word about the report has already spread to residents strongly opposed to the proposal for the Parliament Oak School property on King Street.
Staff are recommending council move forward with zoning bylaw and official plan amendments for the former school site owned by developer Benny Marotta and his company Two Sisters Resorts. If approved, the development would be 19 metres tall, include 129 rooms, a restaurant and patio, spa and personal services and banquet-conference facilities, as well as associated retail uses, reads the report up for consideration Tuesday.
Individuals wishing to appear as delegates in front of the local government at the meeting have been told to register to do so by noon on Monday. Old Town resident Judy McLeod sent out a blast email encouraging those opposed to sign up as delegates. She was concerned that the report about such an important site wasn't made public until last Thursday. “It is one of the last remaining institutional community spaces left in town and while the school is an eyesore a massive over 60-foot hotel will forever change the face of a lovely heritage neighbourhood of single family homes in Old Town,” she said. “Not to mention creating chaos on the narrow exclusively residential streets surrounding it. To even suggest that this project meets all the criteria mentioned in the staff analysis is ridiculous.”
The official plan amendment proposes to redesignate the property from its open space and community facilities designation to general commercial use.
There are also site-specific exemptions related to permitted main and secondary uses, the orientation and siting of the hotel, location of access driveways and loading areas, screening and landscaping, and the requirement for a cultural heritage impact assessment, the report says.
The zoning bylaw amendment proposes to rezone the property from institutional to general commercial, also with site-specific provisions related to the permitted uses, maximum area of the outdoor patio restaurant, lot frontage, lot area, lot coverage, landscaped open space, setbacks, building height, prohibition of amplified noise, parking and loading spaces, and encroachments.
In addition to the school building, slated to be demolished, the site currently includes two historical markers, several mature trees, and a chain-link fence along the perimeter. The town’s municipal heritage committee has already weighed in on the project, recommending that the town enter into a temporary heritage easement agreement with the property owner for the salvage, storage, and reuse of identified heritage attributes and elements within any new development on the subject property.
The committee is also saying it should provide input regarding potential impacts on cultural heritage resources and any suggested mitigation measures.
Council first received an application to demolish the building in February 2023.
While the height of 19 metres exceeds the maximum building height of what is allowed if the zoning bylaw amendment is approved, the “proposed site-specific measures to restrict the location of the building will be sufficient to mitigate impacts caused by the increased height,” the staff report said, and also that “increasing setbacks can assist with mitigating potential impacts on lower profile buildings from newer buildings with greater height.”
