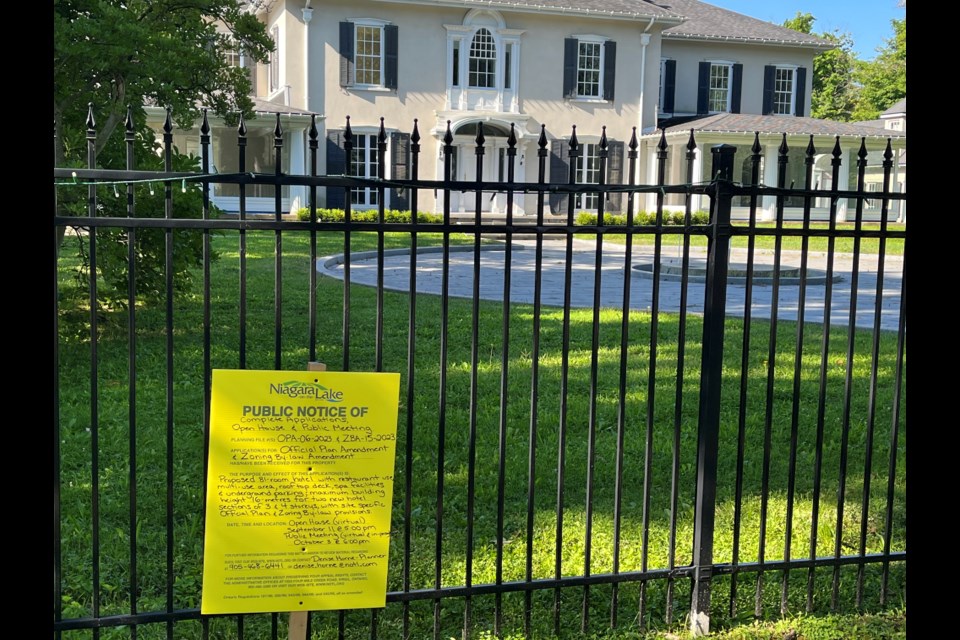A proposed 81-room hotel development in the Old Town is one of several projects being currently considered by the town that are a cause for concern.
That’s according to Centre Street resident Marilyn Bartlett, one of about two dozen people who signed up to speak during the public portion of the planning committee meeting held last week at town hall — centred on the proposed Phillips Estate expansion that will front onto Queen Street and border Simcoe and Mississagua streets.
Only about half of the registered speakers ended up taking their place at the podium — but those who did raised a number of concerns ranging from parking, impacts on nearby homes, traffic, noise, the preservation of heritage characteristics and the proposed hotel’s fit into the neighbourhood.
Bartlett said that because of the project’s proposed height, with the hotel reaching four storeys, the developer is “completely flouting” the town’s plan. Official plan and zoning bylaw amendments have been submitted by Van Riesen Hotel Group on behalf of property owner Rainer Hummel.
The tallest building on the site currently is 10.66 metres, and the proposal would put the highest point at 16 metres.
She says she believes the project, if approved by council, is not an appropriate fit, and claims that large-scale projects such as this are “exploiting the town’s charm, and in the process are destroying it one development at a time.”
Lawyer Sara Premi, legal counsel for the developer, said in her presentation that the project will be an “appropriate intensification of existing permitted uses.”.
Pierre Hofstatter recently moved froam Perth, Ontario, and currently lives on Johnson Street, very close to the Phillips Estate.
“I would be only five feet from the property, and it would tower over my garage,” he said, adding that his interpretation of the plans is that guests would have a clear view of his backyard.
“We would lose all the privacy we enjoy today —not to mention the light and noise that would come along with it,” he said.
Simcoe Street resident Matt Hurlburt said the project is “too tall and too massive overall,” and that exceeding a three-storey limit is problematic.
“This obviously doesn’t align with the plan or the character of the neighbourhood,” he said.
Adam Makarewicz, from Paradigm Transportation Solutions, said a parking study has determined that 163 parking spaces would be appropriate for the development.
An underground parking structure would accommodate 149 of those spaces.
The town previously said 177 parking spaces would be appropriate and Coun. Maria Mavridis, a Queen Street business owner, said she feels that number is more suitable — especially when factoring staff parking.
“I think the 177 spaces suggested by the town was suggested for a reason.”
Makarewicz said a shared services formula was applied to the number of parking spaces needed, using an example of spa users visiting the site only during the day opening up spots for restaurant guests in the evening.
During an open house held Sept. 11 residents also voiced concerns, and to date, the town has received 19 letters that include issues with the proposal, said heritage planner Denise Horne.
The historic home at the site was built hundreds of years ago as a refuge for wealthy Americans who visited Niagara-
on-the-Lake in the summer months.
Now the estate, partially restored with plans to be an upscale hotel expanding over two bordering Simcoe Street lots, which in addition to a restaurant and spa will include a fourth floor with a rooftop deck.
Horne said the home, as well as a greenhouse on the property will be “adaptively reused” in the development, with their heritage elements preserved.
The next steps include further vetting by the town’s municipal heritage and urban design committees, followed by the site plan process.
The development will then go to council through the form of a recommendation report before a decision is made.
