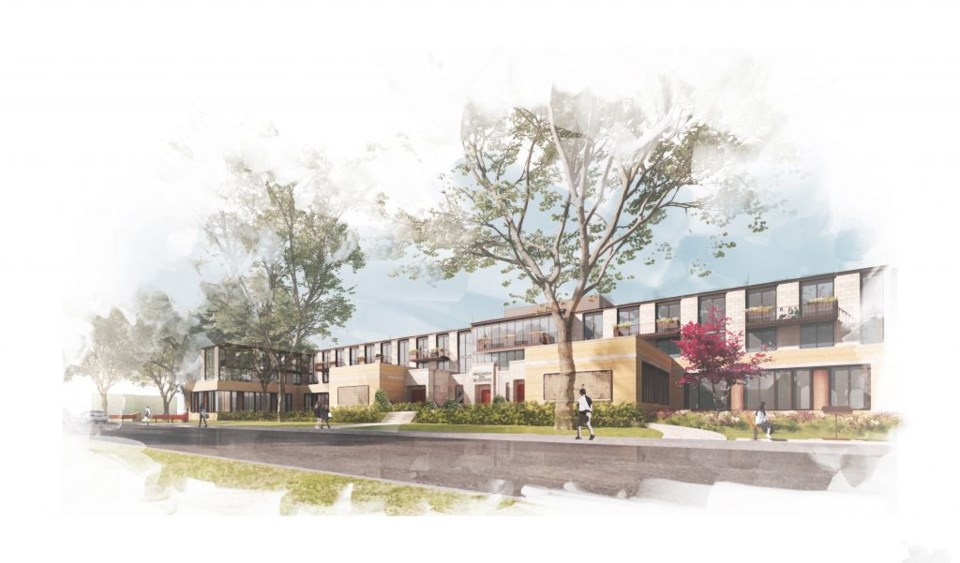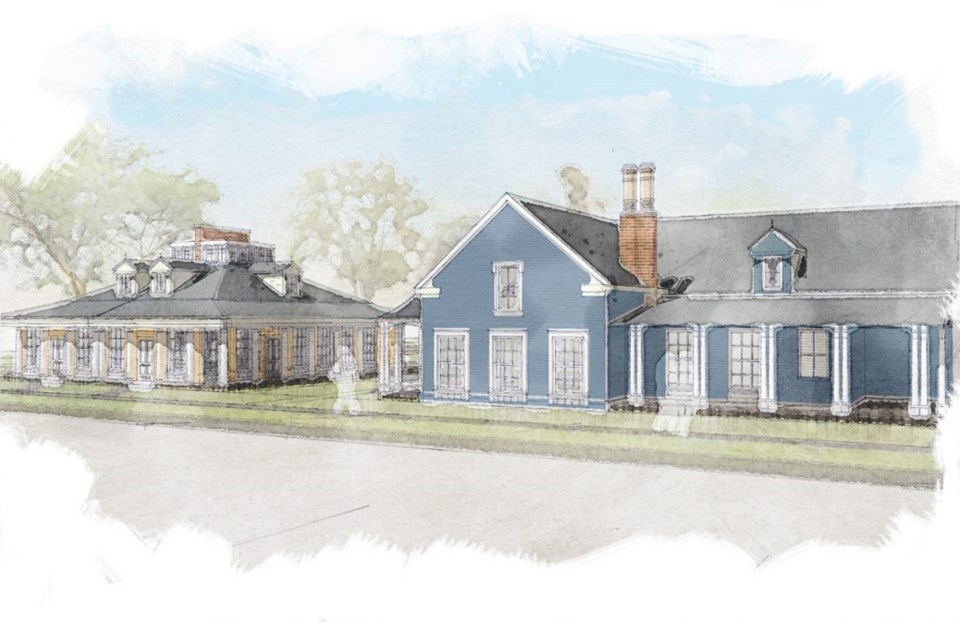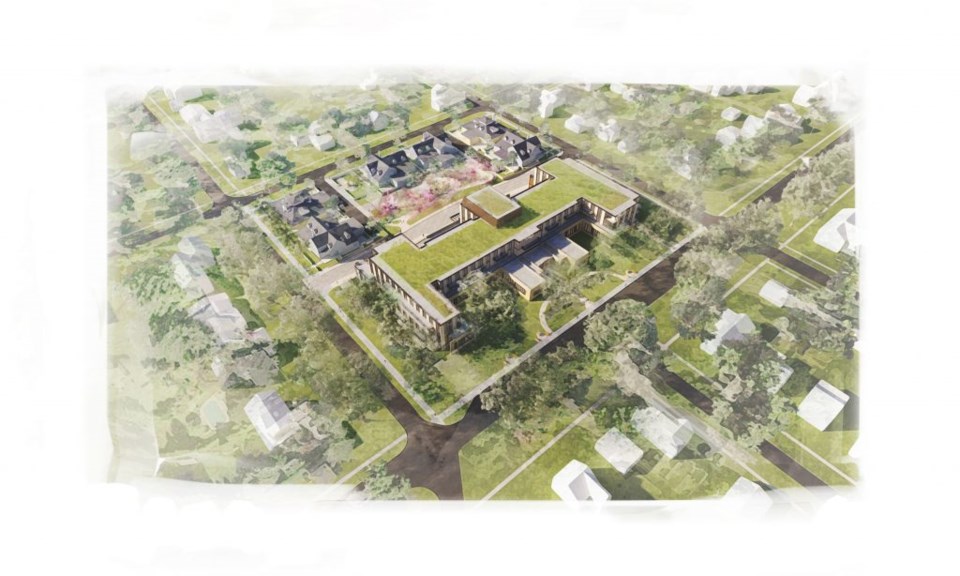
For about five years now, Old Town residents have been wondering about, and concerned by development on the iconic historic property of the former Parliament Oak school on King Street.
Last week Liberty Sites Ltd., a Montreal company known for developing suburban business parks, unveiled its plans for Parliament Oak Residences, with a dozen semi-detached units of 1.5 storey semi-detached homes, plus a three-storey apartment building.
The apartment building will face King Street, set back as the former school was, and will incorporate some original components of the school. The mature trees on the property are also intended to be preserved, the release outlining the project explains.
Although there has been some consultation with neighbours to the property, which is bordered by King, Gage, Centre and Regent Streets, there have been no public meetings to date about the project.
The redevelopment of the property, the announcement says, “will pursue a garden-like-approach predicated on the development team’s commitment to the preservation of trees on the property.”
The goal of the project, according to Liberty Sites’ Ralph Levy, “is to create a new generation of residences which exceed all expectations in term of quality, design, features, and amenities.” He adds that to do so successfully “requires both an appreciation for the historic character of the surrounding neighbourhood, and an appropriate vision for the neighbourhood’s future. And it requires both local insight, and international talent.”
Former Niagara-on-the-Lake planning director Stephen Bedford, representing the developer, spoke to The Local about “the grand project,” which he’s been involved in from its early days.
He says developer Ralph Levy “saw the site, loved the site and wanted to build something that would fit in the neighourhood,” respecting the school and the historic significance of the property, and paying special attention to the transition from new to old, after studying home designs in the Old Town.

The semis are designed to look like singles, “reflecting the design you’d find in the Old Town,” says Bedford. Portions of the first floor of the school, including the steps and most of the entranceway, will be incorporated into the design of the apartment building, he says, being repaired where necessary, but “will look the same as it is now,” only with a ramp to be added around the stairs.
“The front yard will look like the front yard of the school,” he adds, with a “generous” side yard between Gage and Centre Streets, a small parkette on Regent Street, and walkways that connect Regent to Centre, Gage and King Streets.

The landscaping onsite will remain unchanged, with the addition of an interpretive heritage walk and sitting areas along the front, and plaques to explain the heritage of the property and the school. The trees along King Street, including one large oak, will also remain, he says.
A zoning change from institutional to residential is necessary, as is an amendment to allow for the medium density of the apartment building.
The application and requested amendments encompass the whole block as one project, says Bedford.
During a virtual discussion with neighbours, a proposal similar to the current application was presented, and there were lots of questions, along with a reaction that made those involved feel confident they were going forward in the right direction, Bedford says.
He expects there will be further questions about the apartment, but he believes it meets all of the urban design requirements in the town’s Official Plan.
There have been no public meetings to judge the community response to the project, but objections about the size, density and design have been made on social media.
An open house will be held July 6 at 5 p.m., says Bedford, a public meeting is scheduled for Sept. 13, and the application will be going to the Municipal Heritage Committee and the Urban Design Committee for comment. “If all goes well, we’ll have the approval from council before Christmas, with more design details to come in 2022.