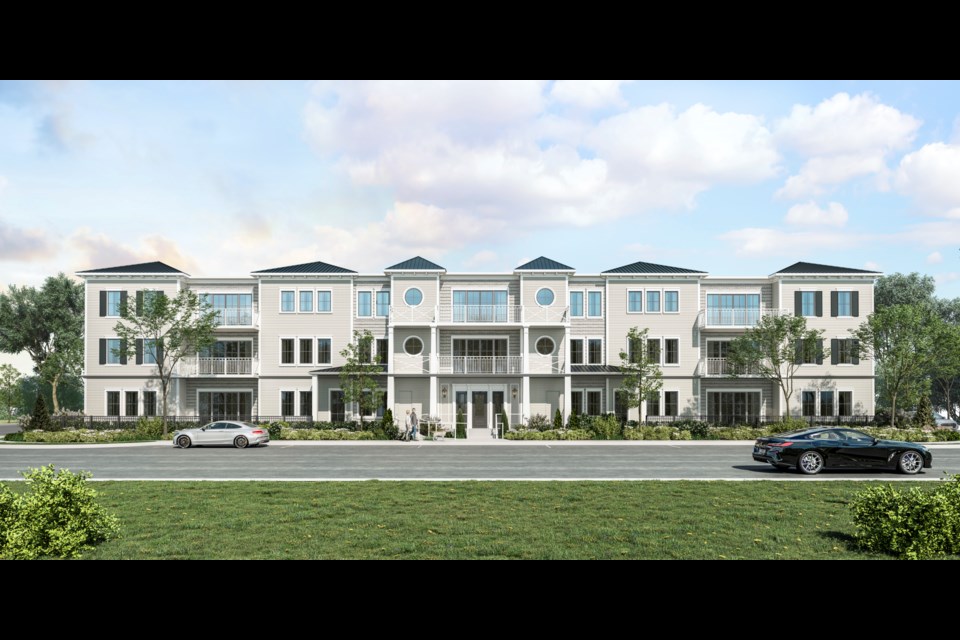After being sent back to the drawing board over objections from area residents, the developer proposing to build Melville Street condos presented a new design at last week’s open house that is said to be marine-inspired.
Hearing from neighbours that the first plan for the condos replacing the King George III Inn was “too dark, too bulky, and too high,” Blythwood Homes has returned with a plan that owner Alexa Mills described as “complementing the historic Dock Area.”
The renderings for the three-storey, 12-unit condo show a building that takes a “marine-inspired approach,” featuring light neutral colours, pillars, circular windows, and balconies to give it a “more desirable residential feel,” according to planner William Heikoop from Upper Canada Consultants. The building plans also show decorative pitched roofs, intended soften the look of the flat-roof building, as well as landscaped surroundings.
The design is by Wayne Murray and Connie Tintinalli from Chapman Murray Architects, both Niagara-on-the-Lake residents. Mills said they “felt it was important to have a project team that is familiar with the area.” Local residents who spoke out at the open house seemed to appreciate this fact, as no objections to the look, or the height, of the building were raised.
Although the property is currently zoned for marine commercial use, the proposed development would see the property rezoned to allow for multiple residential use. In 2020, area residents objected to having a new hotel built on the site, which has led to the current proposal.
Jim Reynolds, who lives opposite the property on Delatre Street, said he appreciated Murray’s involvement in the project, but questioned the lot coverage and setback of the building. Under the new rezoning allowance, 50 per cent lot coverage is permitted, while the new building would cover 67 per cent of the lot. He also raised questions about external lighting and the necessity for outside parking. The requirement is for 1.5 parking spaces per unit, while the building plan allows for two spots per unit, 14 of which would be contained in a ground-floor garage with eight outside parking spots. Reynold’s concern was that some owners may view the additional parking as potential to use their units for short term rentals.
Recalling the 2019 flooding on Melville Street due to the high water levels of Lake Ontario, nearby resident Ron Simkus, a retired engineer who tracks water levels for locals, asked the development team about any plans to mitigate flood damage to the residences on the ground floor. Murray assured him they had taken this into consideration in the design, and that there is an additional allowance in the finished first floor level that is three feet above the highest water level recorded in the flood.
Developers and residents in attendance agreed that an important factor in managing stormwater levels on the site would be the use of permeable pavers and green space landscaping, a signficant improvement over the large asphalt coverage of the property currently.
A public meeting will be held on Tuesday, June 13, at 6 p.m. in the council chamber to discuss the site plan. Residents wishing to attend or speak at the meeting can contact the clerk’s department at [email protected] to register.
The complete application can be found on the town website at notl.com/business-development/public-planning-notices.
